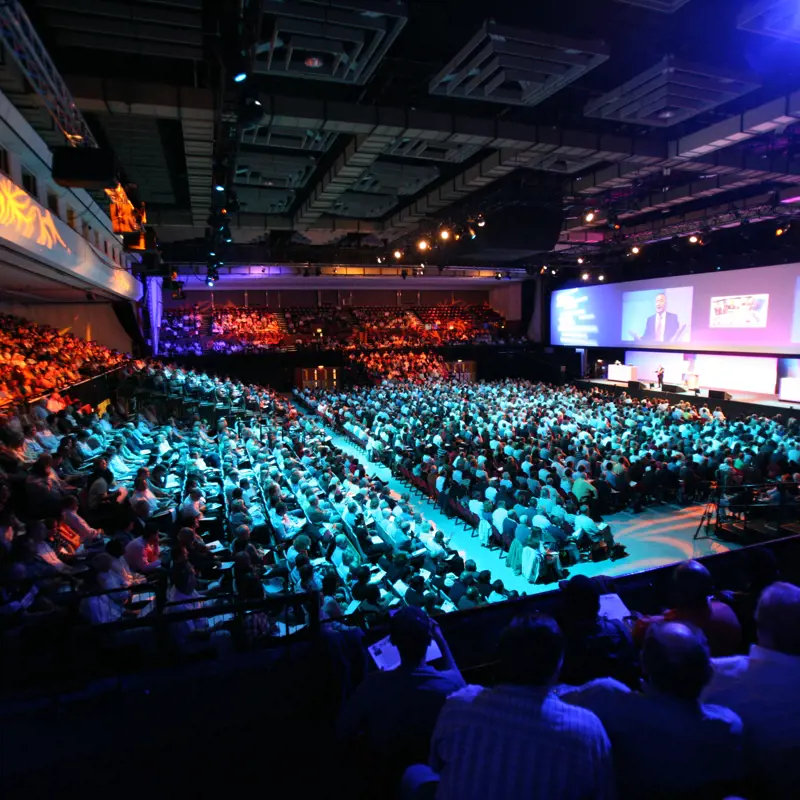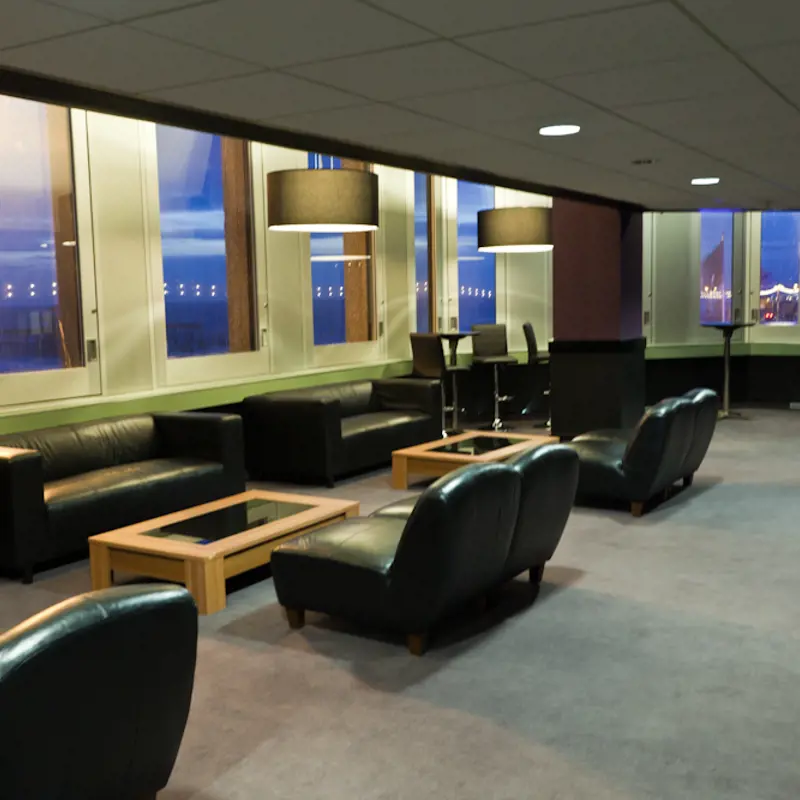As a large public venue, The Brighton Centre takes security extremely seriously. We have a number of security measures in place some that can be seen and some that cannot in order to minimise the possibility of an incident in our venue.
In order to achieve this, we work closely with counter terrorism Police who provide briefings and recommendations about security in our venue which are regularly assessed and enhanced as required.
We urge conference organisers to equally consider the security implications of their events and work closely with us to ensure the safety and security of their delegates and conference teams. You and your delegates play an essential role in keeping everyone safe and you can find some important guidance on this here:
What You Can Do | Counter Terrorism Policing
Lastly as part of your conference pre-planning and during the event please ask your delegates to remain vigilant at all times and if they have any concerns at all about anyone or anything that they feel could pose a potential threat please do not hesitate to report it to venue staff – you can never be too over cautious!
Martyn’s Law
The Brighton Centre are really positive about the changes in legislation following on from the implementation of Martyn’s Law. We have introduced compulsory ACT Training for all our staff from administrators and caterers to Stewards and Security in line with this. We will be working very closely with you (our Conference Organisers) to ensure that all the information you have is in hand to partner with us, to ensure the safety and security of all our events. This is very much an ongoing process, so please reach out to us if you require further information or support.










