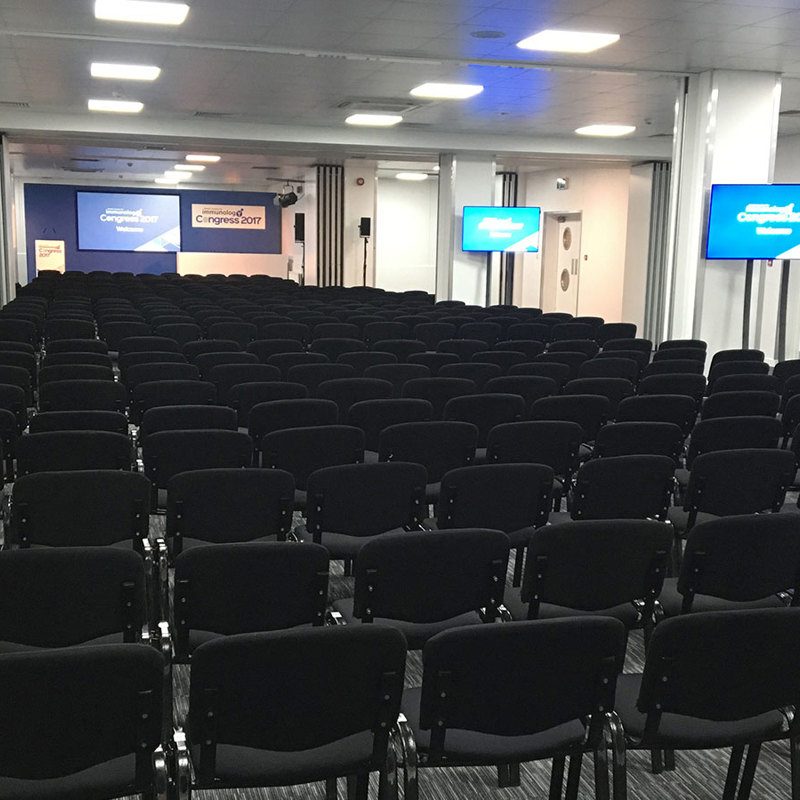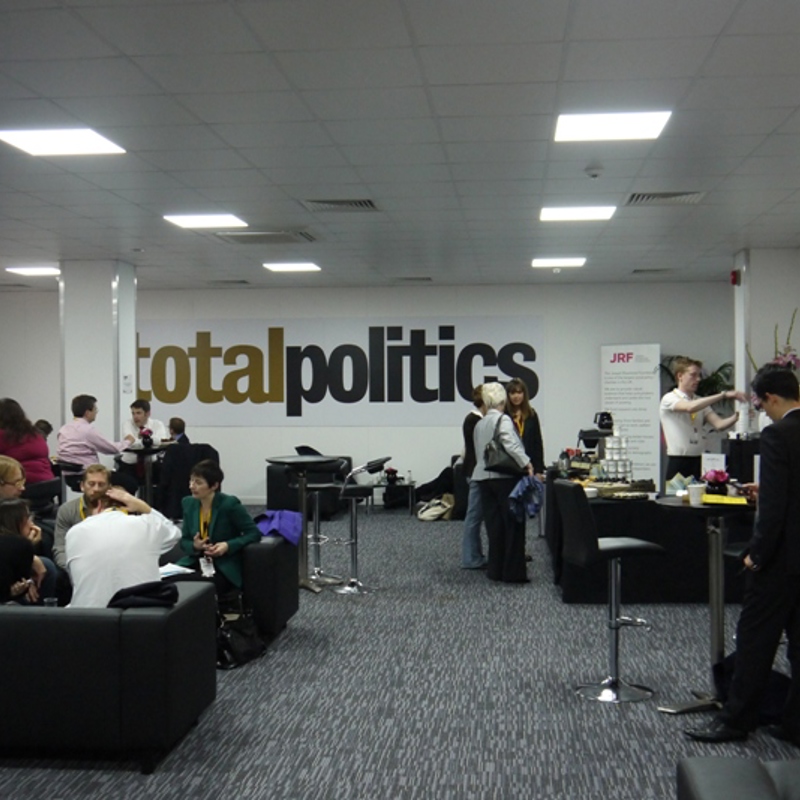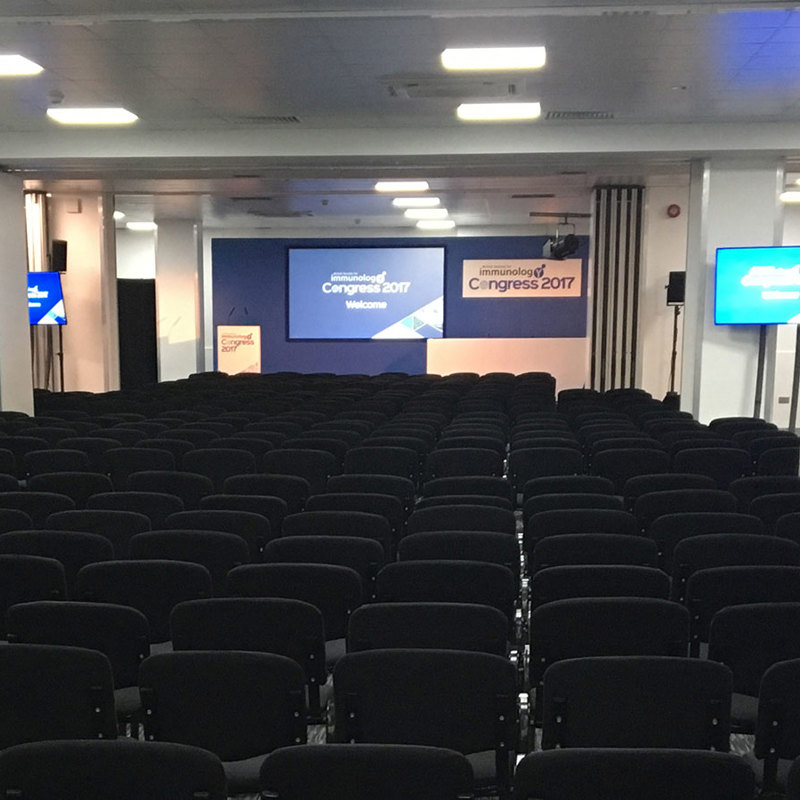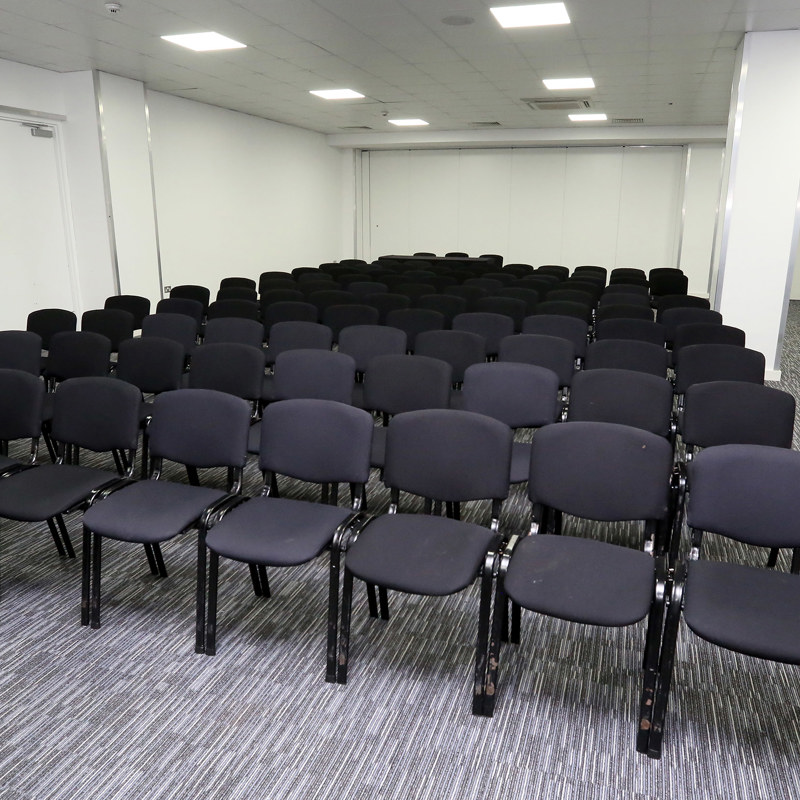Meeting Room 1
Ground Floor
Meeting Room 1 is located to the back of the foyer and can be used as additional exhibition space or as a breakout facility. The room can be divided into sections with soundproof walling, giving a further two, three or four rooms. If the entrance foyer is being used for exhibition space it acts as an extension to the foyer giving a total of 1,760m2 space on the ground floor.
Meeting Room 1 - Key stats
- 350 theatre style
- 100 classroom style
- 288 banquet
- 192 cabaret
- 460sq m / 4,951sq ft





