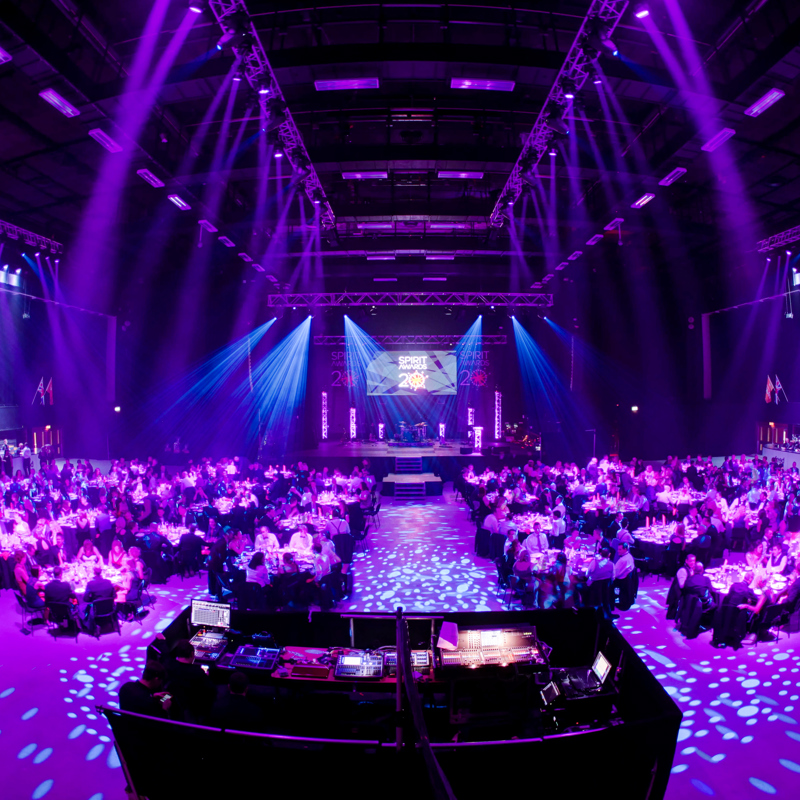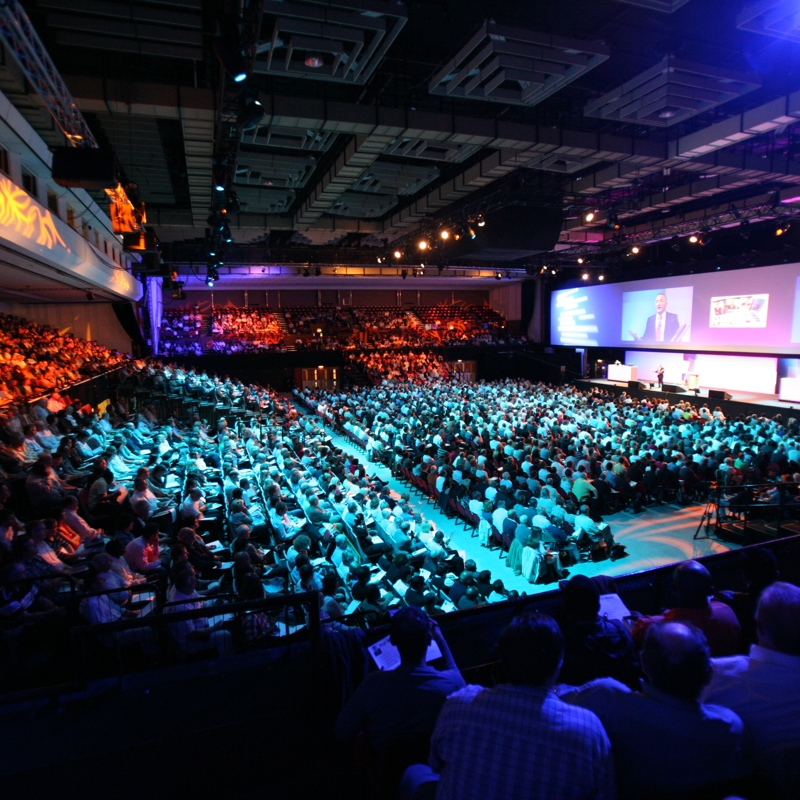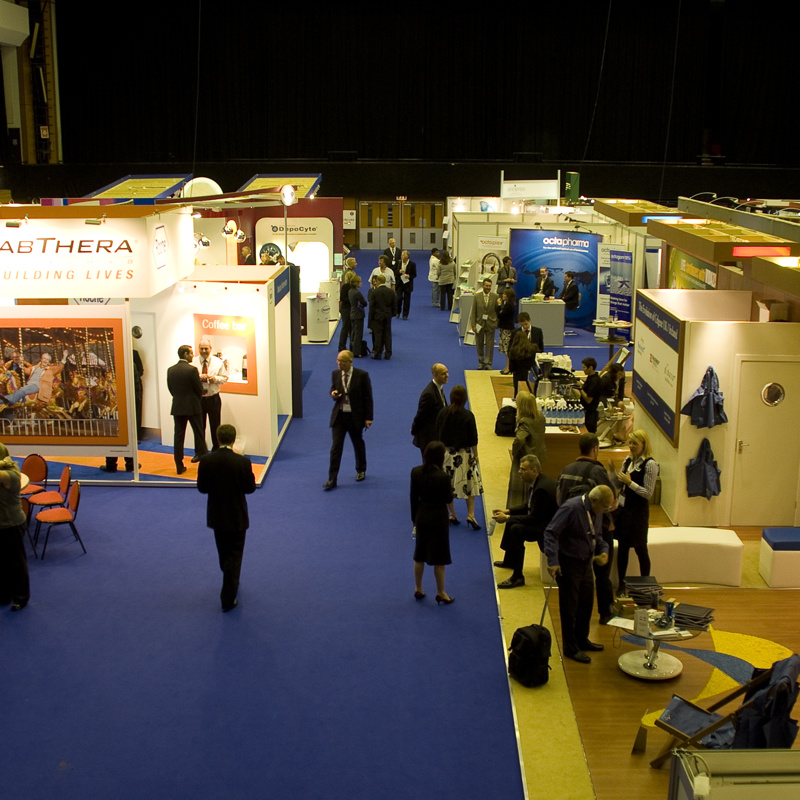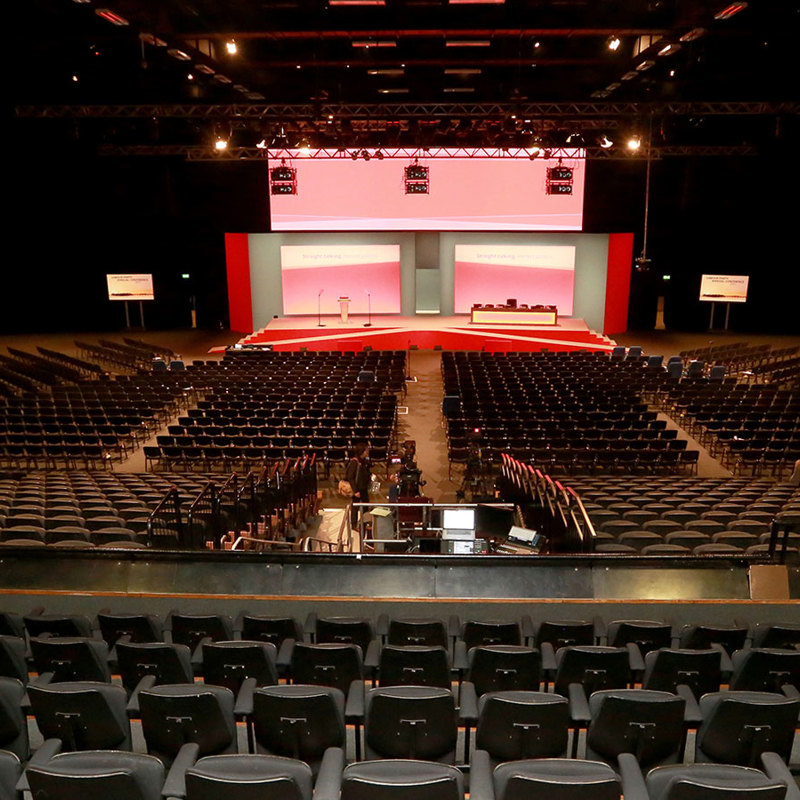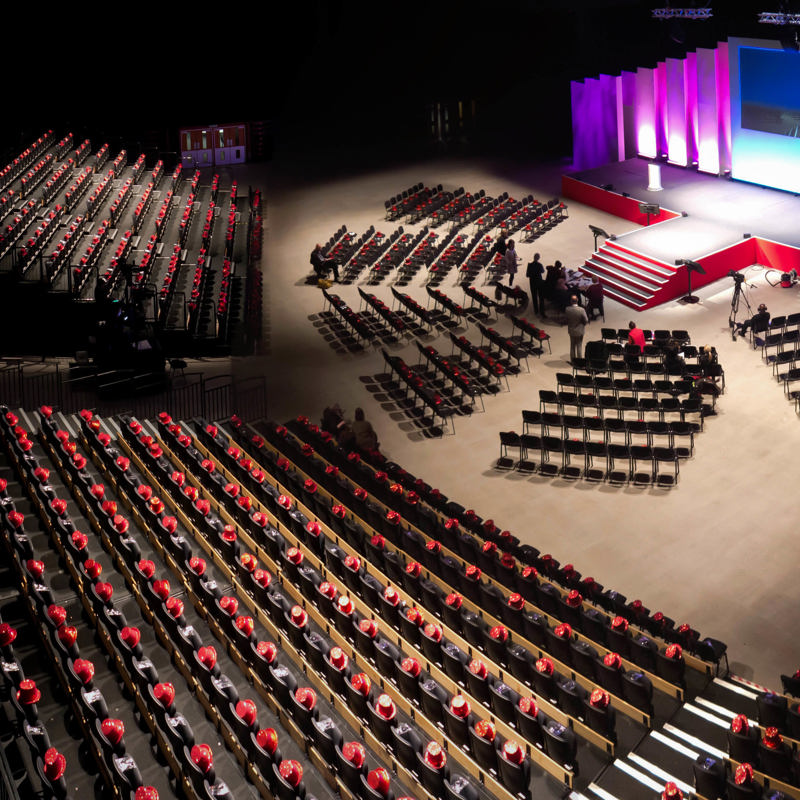Auditorium 1
First Floor
Auditorium 1 is our largest space offering 1,941m2 of flat floor space, this room can comfortably seat 700 – 4,500 theatre style, using a mix of flat floor, raked portable seating units and three fixed seating balconies, up to 1,200 for seated award ceremonies and dinners or offers 1,941m2 of clear floor space, with no pillars for exhibitions and for production companies needing a very large adaptable space to create branded sets within, this high ceiling room, meets these needs.
Auditorium 1 is flanked on either side by the spacious East and West bars and landings. There is plenty of additional space for fast refreshment breaks, networking areas or additional exhibition stands.
Auditorium 1 - Key stats
- 4,450 theatre
- 800 classroom
- 1,000 banquet
- 800 cabaret
- 2,500 standing reception
- 1,941sq m / 20,893sq ft


