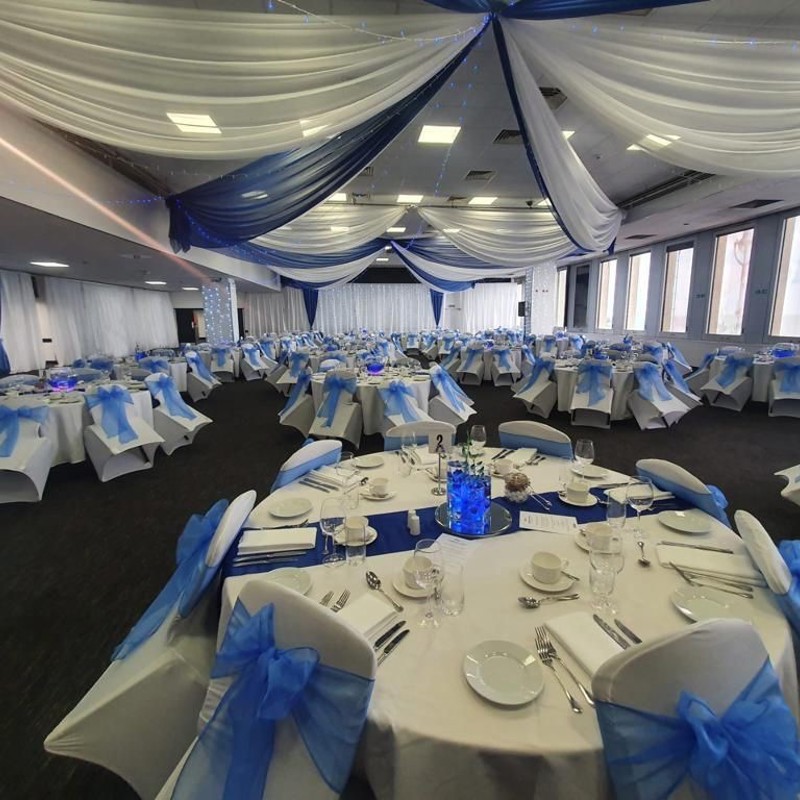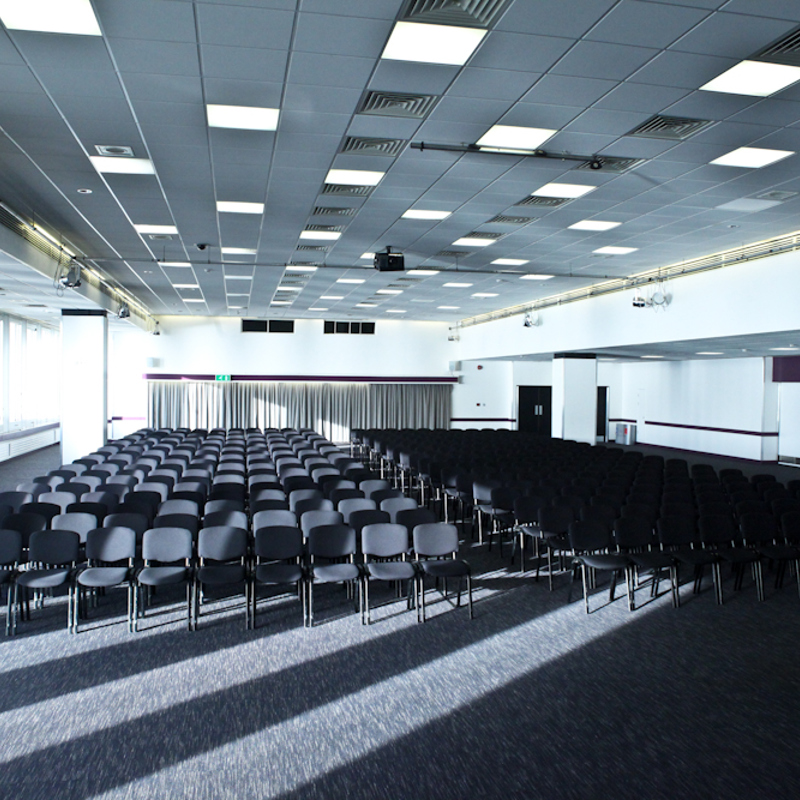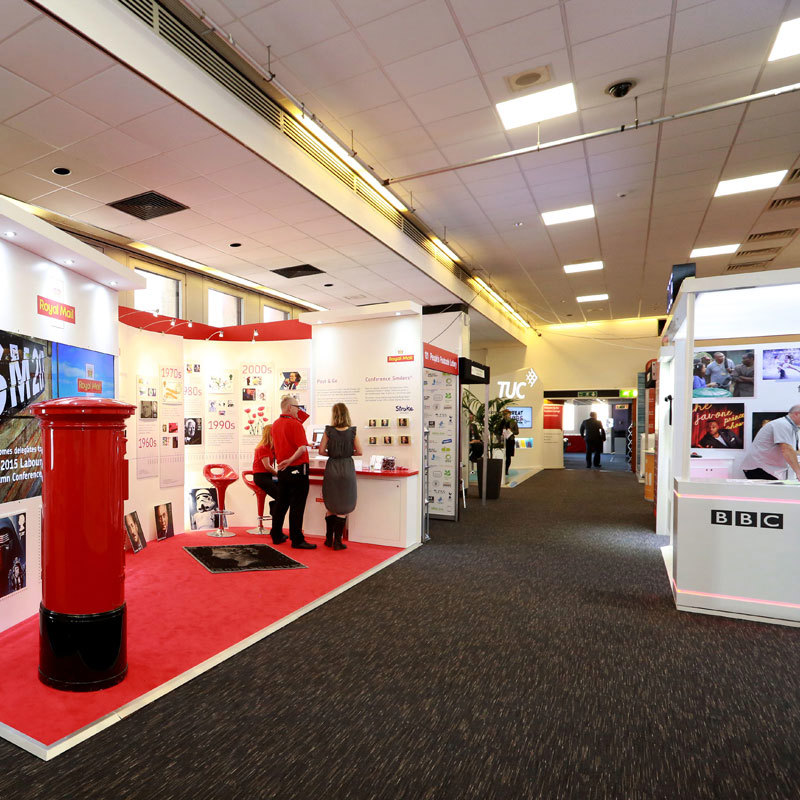Auditorium 2
First Floor
Auditorium 2 offers an excellent versatile space of 597m2 or a max capacity of 600 theatre style or 350 banquet style and features a bank of windows down the length of one wall (blackout facilities available). Auditorium 2 seating is not fixed so the room can be laid out to the organisers’ individual requirements.
There is a link room between Auditorium 1 and Auditorium 2 so if required, exhibition organisers can benefit from a total continuous floor space of 2,540m2.
At either end of Auditorium 2 are smaller meeting spaces: Office 2 and the 2Bar, which can work well as organisers’ offices, speakers’ rooms or a small VIP area.
Auditorium 2 - Key stats
- 600 theatre
- 200 classroom
- 350 banquet
- 280 cabaret
- 800 standing reception
- 597sq m / 6426sq ft








